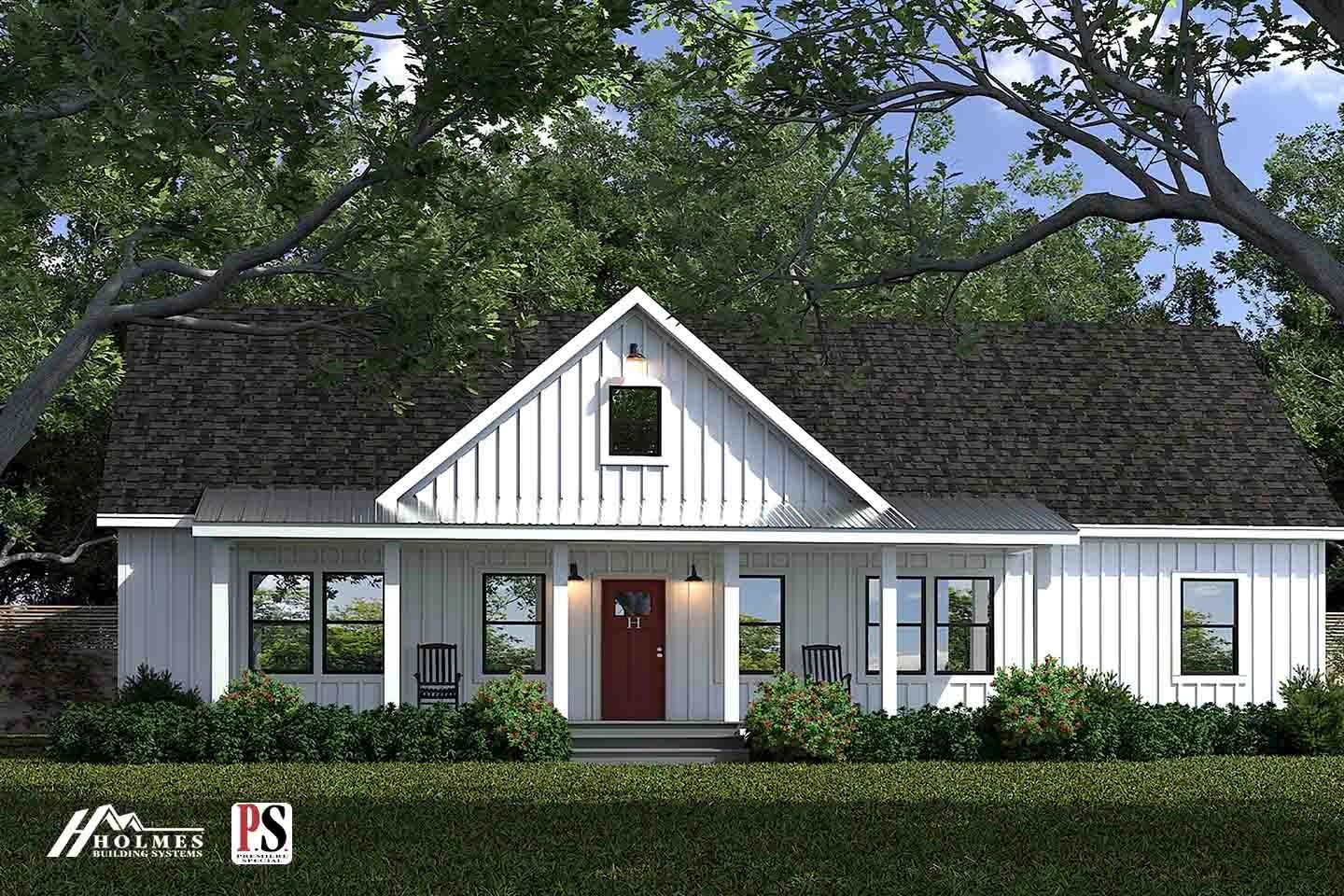
Premiere Special Series-
Modern Farmhouse
Imagine your family thriving in this charming Modern Farmhouse floor plan! Spanning 1,610 square feet, this delightful modular home is part of the affordable modular homes market in North Carolina. It features 3 spacious bedrooms and 2 well-appointed bathrooms, creating an ideal blend of comfort and functionality, all while showcasing the benefits of custom home design and modular home construction.
1610 Sq. Ft - 3 Beds - 2 Baths
Image Yourself Living in This Floor Plan
Whether it’s family gatherings in the cozy living areas or enjoying quiet moments in the serene bedrooms, this modular home is designed for your family’s comfort and efficiency. Embrace the warmth and character of farmhouse living!
Welcoming Entry & Living Room
- As you walk into the living room, its spacious 20’8″ width offers plenty of room for a comfy sectional, a large entertainment center, and space for kids to play or guests to gather.
- Natural light from multiple windows makes this space bright and inviting.
Family-Friendly Kitchen & Dining Area
- The kitchen is centrally located, with a large island for meal prep, casual dining, and family conversations.
- Storage is maximized with ample cabinetry and shoe racks by the entrance for convenience.
- The adjacent dining room allows for a full dining table, perfect for family dinners, homework sessions, or game nights.
The kitchen features a large central island perfect for meal prep, casual dining, or helping the kids with homework while dinner cooks. There’s ample cabinet space, modern appliances, and a flow that connects directly to the dining room, making everyday meals and special occasions equally easy to enjoy.
For additional living space, the family room at the rear of the home offers a separate retreat. Use it as a media room, kids’ playroom, or second lounge; it’s an ideal flex space that’s neatly tucked away. A TV niche and optional fireplace are available for added comfort and style.
Bedroom #1
- Located at one end of the home, the master bedroom provides privacy for parents.
- The bathroom features a half-glass shower wall, but there’s an optional bath with a free-standing pedestal tub and a separate 48” shower – ideal for relaxing after a long day.
- The spacious layout allows for a king-size bed, nightstands, and a dresser.
Bedroom #2, Bedroom #3 – Kids’ or Guest Rooms
- The two additional bedrooms are near the second bath, perfect for kids, guests, or a home office.
- Each room has a closet for storage and can fit twin or full beds with desks for study areas.
Practical Laundry & Utility Space
- The two additional bedrooms are near the second bath, perfect for kids, guests, or a home office.
- Each room has a closet for storage and can fit twin or full beds with desks for study areas.
Outdoor Living Potential
- A front porch (optional) can be added, creating a cozy outdoor sitting space for morning coffee or evening relaxation.
- With a 60’0″ width, there’s ample opportunity for a backyard patio, fire pit, or even a garden.
Some standout features of this 1,610 sq. ft. modular home:
- Dimensions: 60’0” x 26’10”
- Premiere Special Farmhouse Features Included
- Spacious Kitchen With Large Island Bar
- Double Windows Over Kitchen Sink
- Roomy Utility Room With Built-In Bench With Extra Storage Space and Coat Hooks
- Large 20’8” Living Room
- Large 15’6” Primary Bedroom with Extra Large Closet Space
- 4’x8’ Ceramic Shower In Primary Bath
- Optional Bath with Free-Standing Pedestal Tub And Separate 48” Shower
- Every home is built to meet or exceed all state and local residential building code requirements!
- Includes 10 YEAR STRUCTURAL HOME WARRANTY!
Disclaimer:
Exterior rendering shown with optional 10/12 roof pitch. Optional on-site built front porch and turn gable shown. Some exterior features shown and listed are optional. All features and options shown may not be available on all models. Please check with your Home Consultant for availability and pricing.
Contact Us
Want to learn more about the Modern Farmhouse Model, a great option among affordable modular homes?
To discuss custom home design and modular home construction in North Carolina contact us via:
*Phone: Lisa @ 828-839-0641
*Email: lisa@hometowncarolina.com
*Send a message by completing this form
Hours
Mon | 09:00 am – 05:00 pm | |
Tue | 09:00 am – 05:00 pm | |
Wed | 09:00 am – 05:00 pm | |
Thu | 09:00 am – 05:00 pm | |
Fri | 09:00 am – 05:00 pm | |
Sat | Closed | |
Sun | Closed |
Copyright © 2025 Hometown Carolina Inc.- All Rights Reserved.